BIM Laboratory and Drawing Construction
In Drawing Construction, students will be thought on how to use AutoCAD software and introduced to Building Information Modelling (BIM) in concept and its Software
Located at the third (3rd) Floor at the Syahdan Campus, the BIM Lab is a collaborative lab for the whole engineering faculty. At present, the lab utilizes a top-tier personal computer specifically configured for engineering and architectural modeling, rendering, and simulation tasks.
Learning Outcomes:
On successful completion of this course, students will be able to:
Explain the origin of engineering and engineering drawings and paraphernalia to draw; Explain the kinds of image projection; Explain a variety of projection axis and draw a simple dwelling house; Explain the objects and pieces of the image guidance technique; Describe the notation of building materials in a design drawing and its components; Describe the components and the manufacture of simple buildings in accordance with the terms which have been studies; Understand to operate basic BIM.
Topics:
- Engineering Drawing and Image Projections
- Building Constructions and their components
- The construction of buildings structures
- Building Construction Design
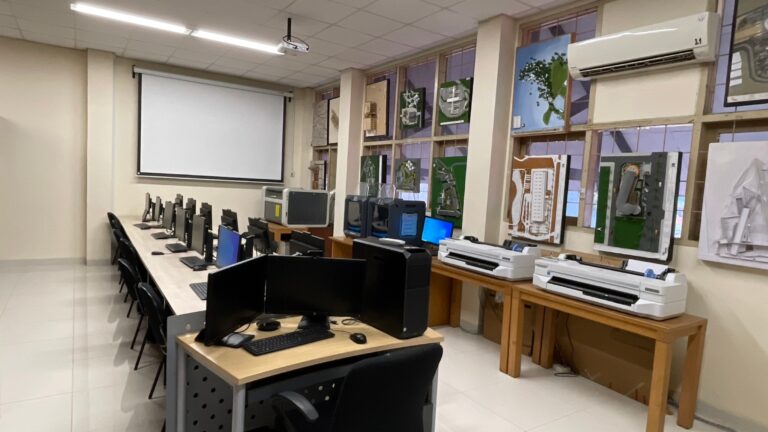 |
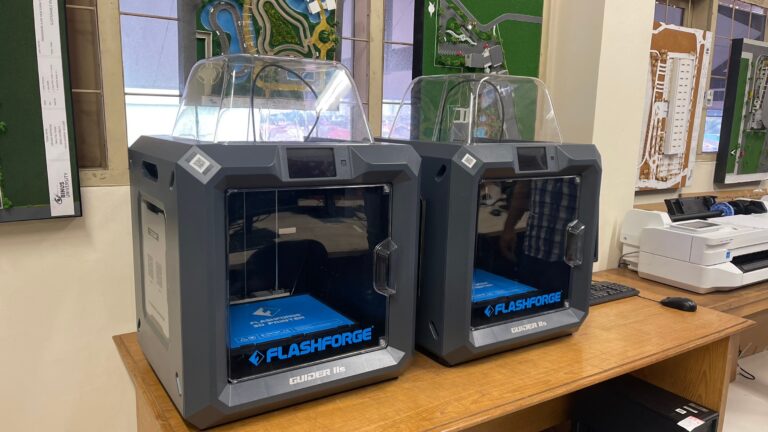 |
2D Drawing Results (example):
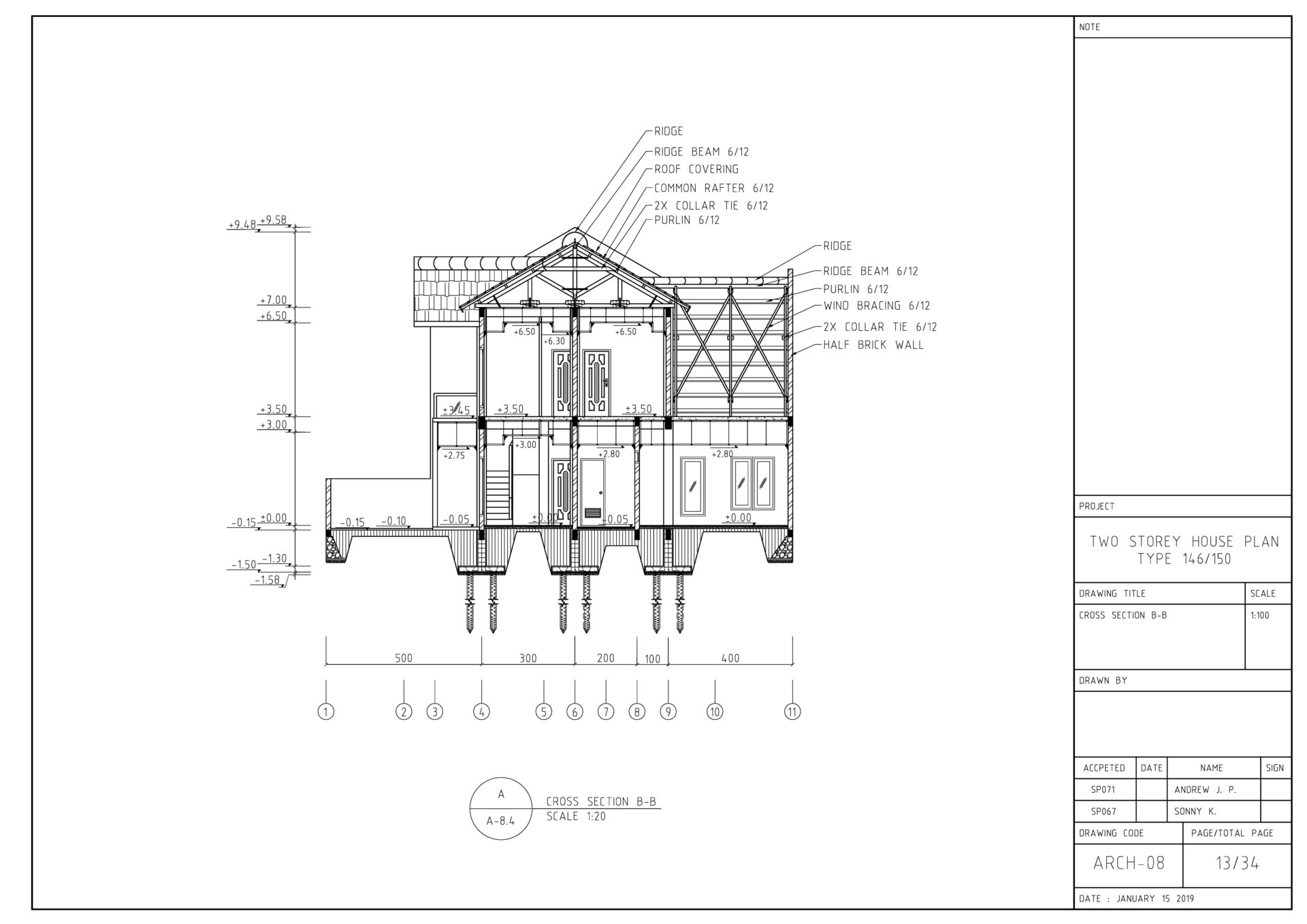 |
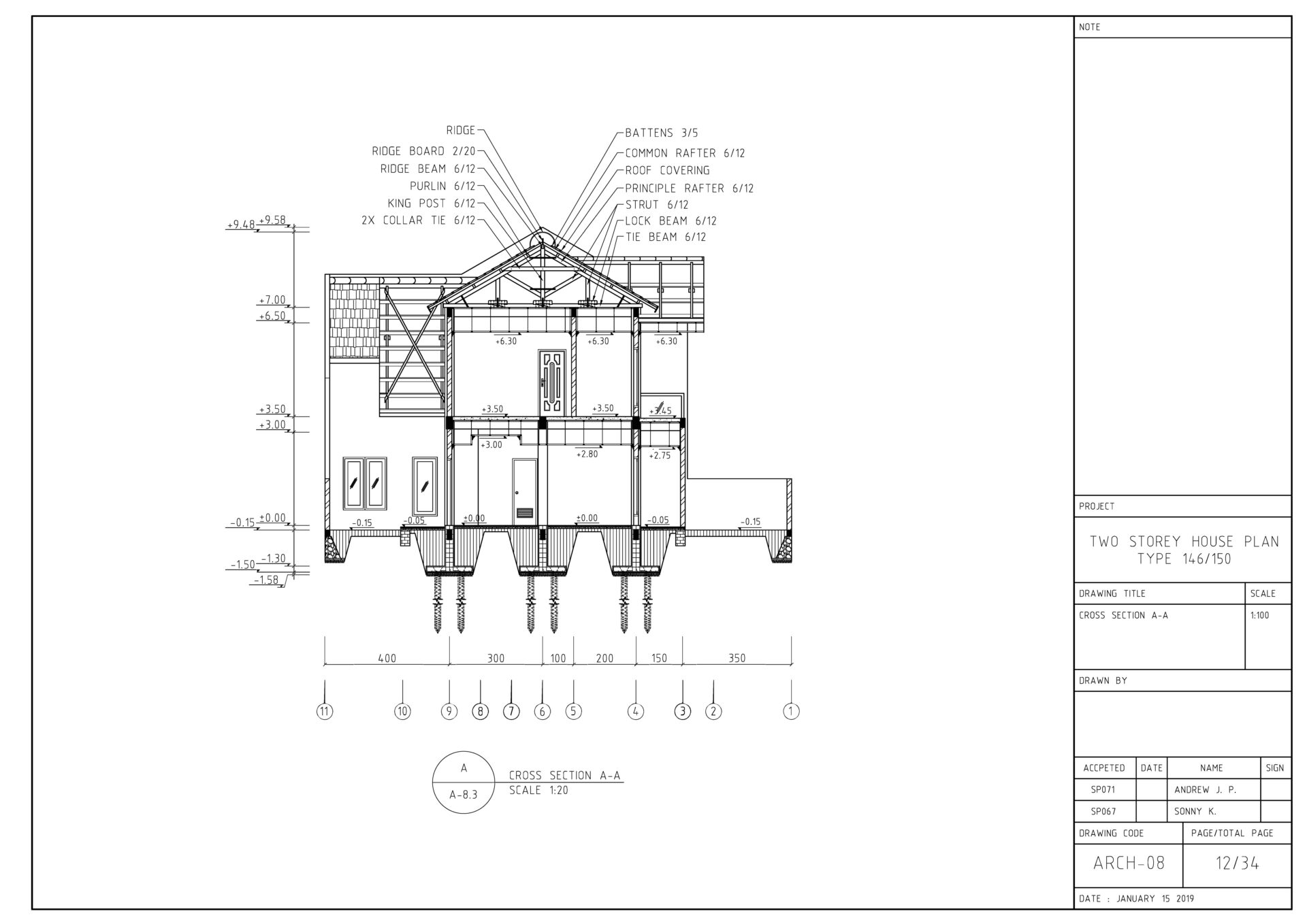 |
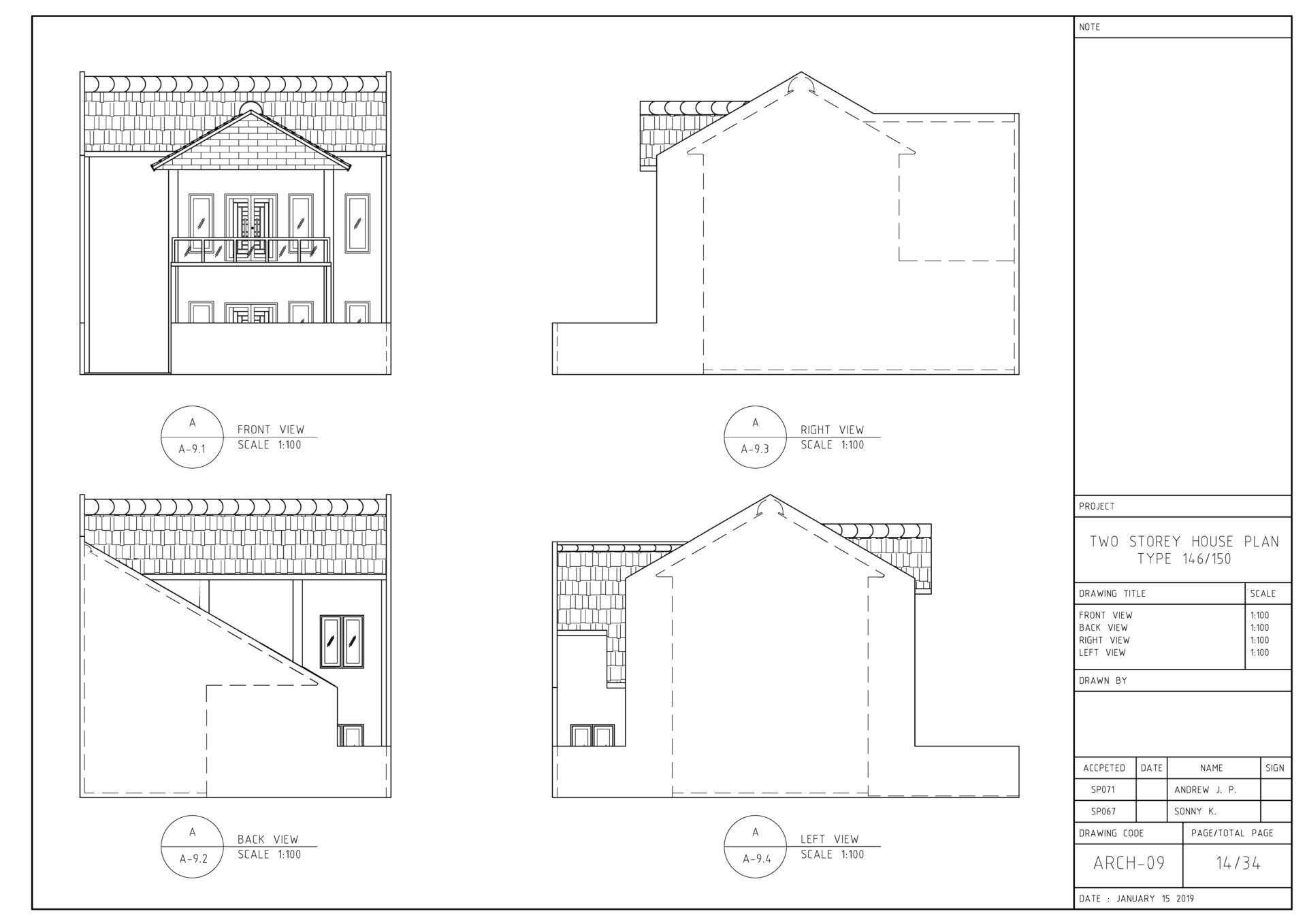 |
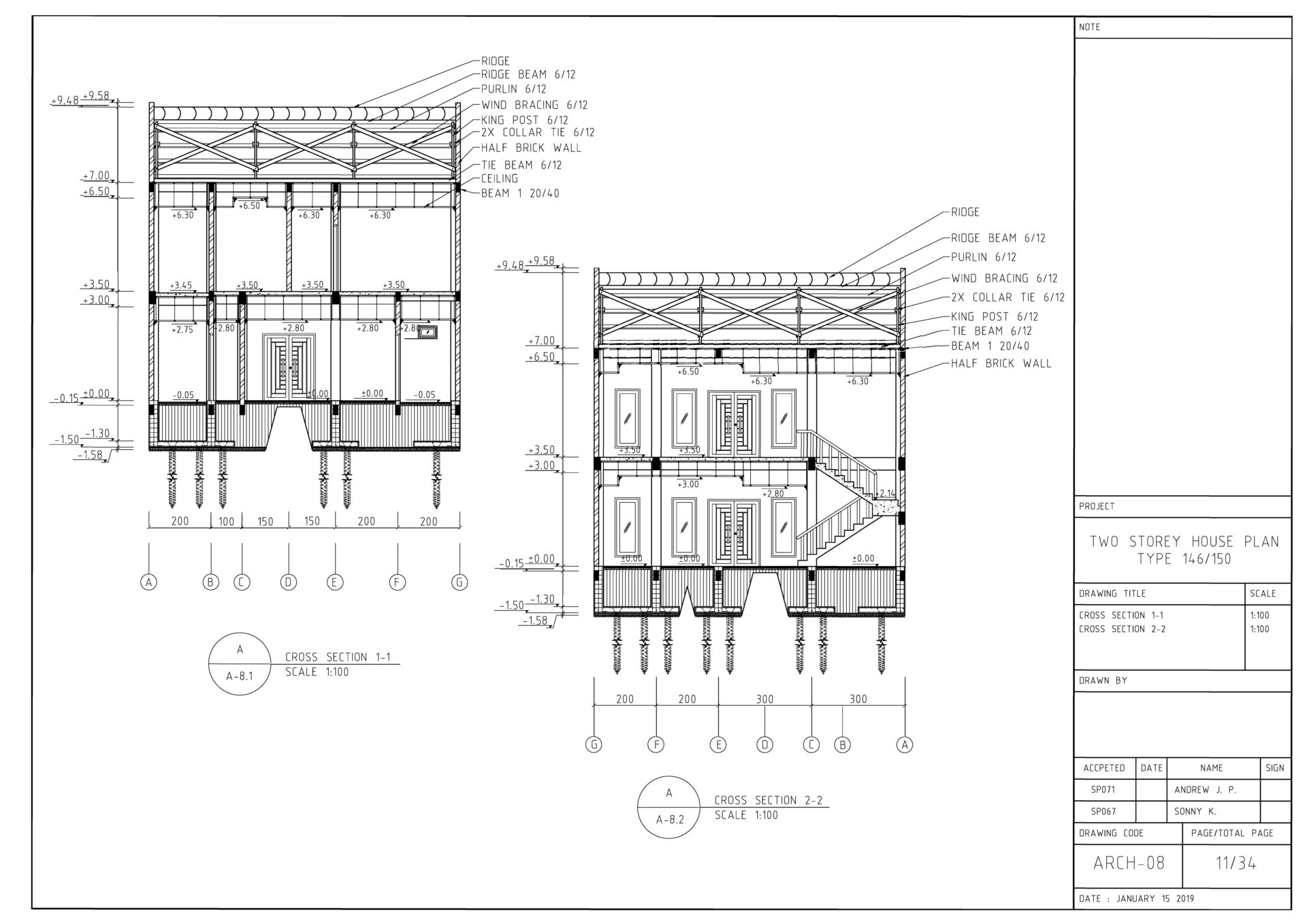 |
BIM Object (Three House types):
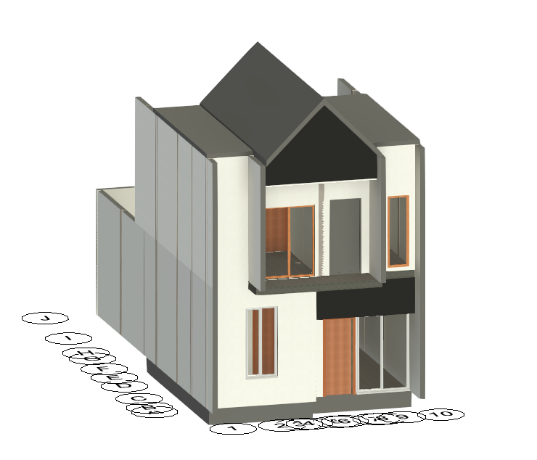 |
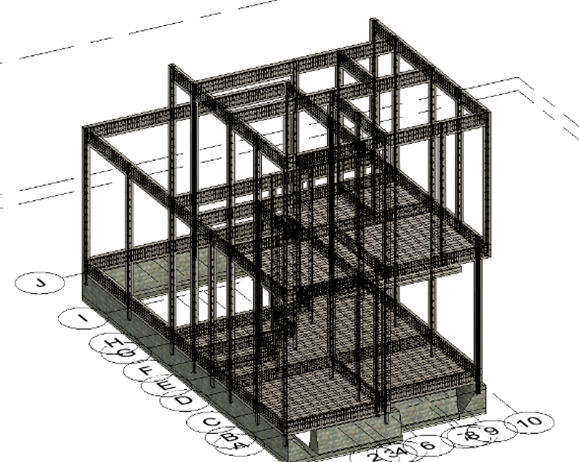 |
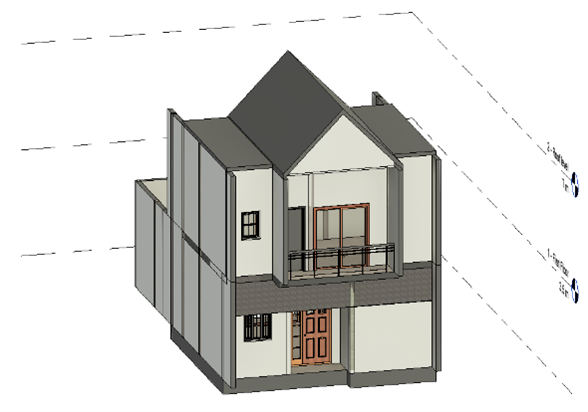 |
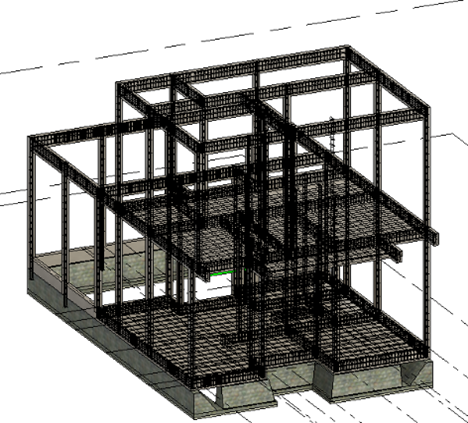 |
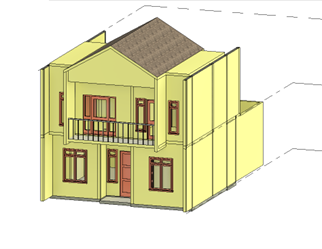 |
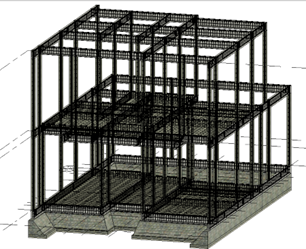 |
Comments :