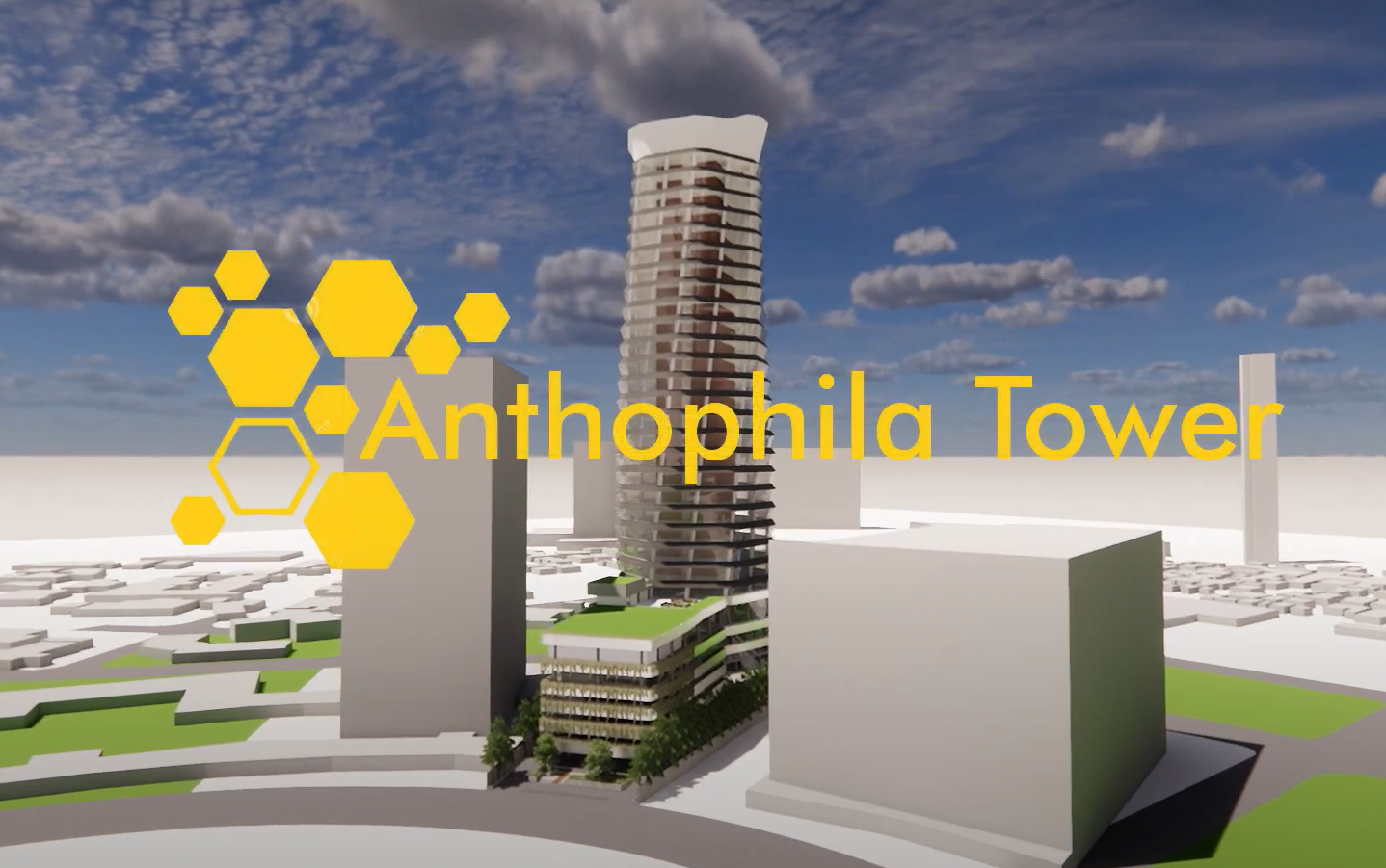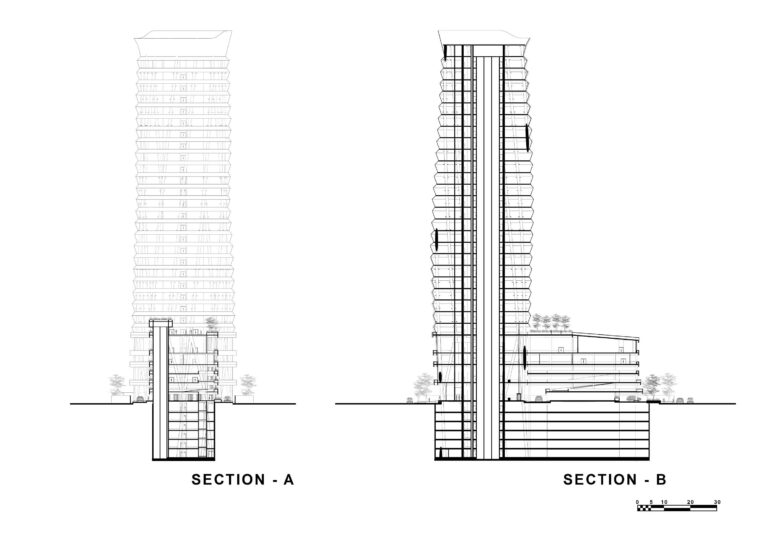Concept and Design – Anthophila Tower

Born from the research and modelling of Civil Engineering and Architecture students, this model was first shown at 2nd International Student Competition on Tall Building Design.
Anthophila Tower provides working space for numerous business activities, such as meeting rooms, open-office space, discussion spots, and conference halls. Apart from the main working spaces, the building also provides lounges, praying rooms, and entertainment spots to give sense of comfort for the workers. Anthophila Tower’s unique main building twisting design is supported with 12 twisted columns and equipped with a 15 × 16 m area of core wall. Being derived from the nature, The Anthophila Tower provides sustainable design in energy and environment. The building is certified for LEED Platinum with 90 points out of the 110 available points as can be observed in Appendix 1., having completed the assessments in location & transportation, sustainable site, water efficiency, energy and atmosphere, materials and resources, indoor environmental quality, and innovation.
 |
 |
In satisfying the project objective of health and safety, Anthophila Tower is designed to adapt in the post-COVID era. With the well-being of building occupants and its environment is in the main concern, innovations and the whole building system are factored to satisfy safety measures.
Created by students:
– MUHAMMAD ARIQ JAUZA
– MARTIN LAWRANCE SUTANBUWANA
– JOSE LEONARDO LIE
– IDA BAGUS SATYA SUANDTIKA DIPUTRA
– ABIMANYU SATRIO AMBIARTO


Comments :